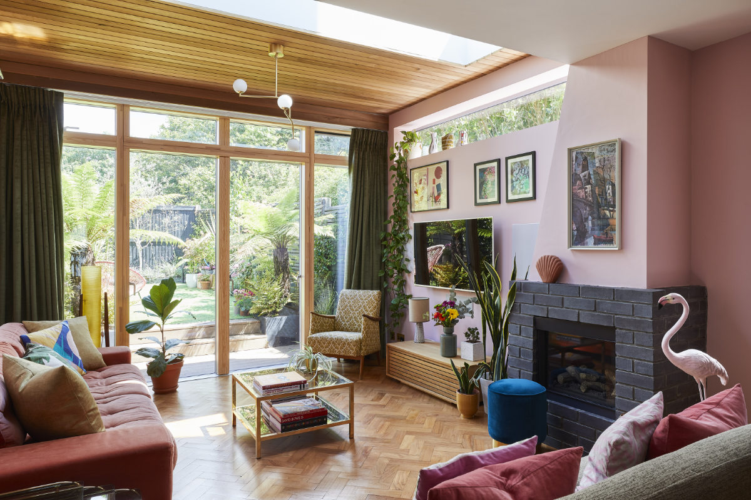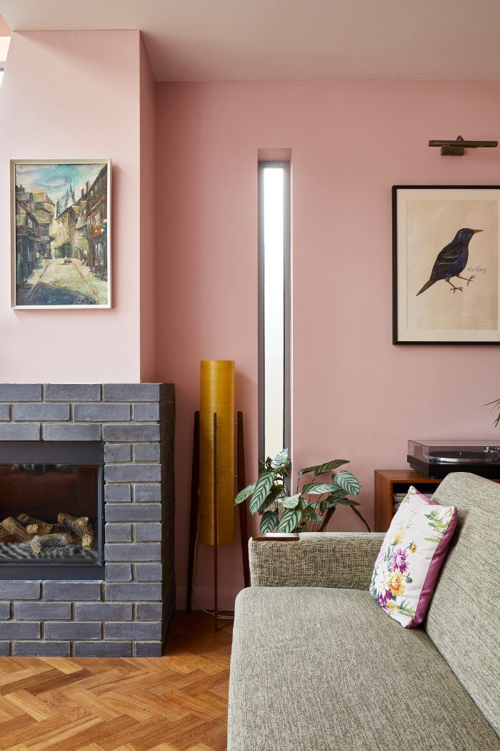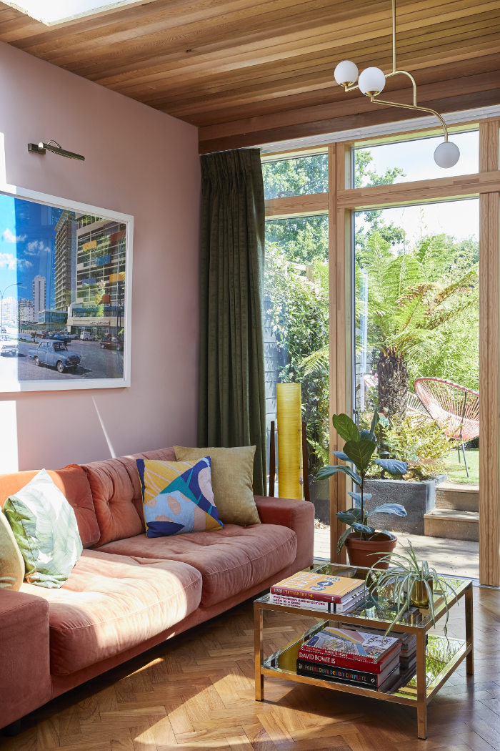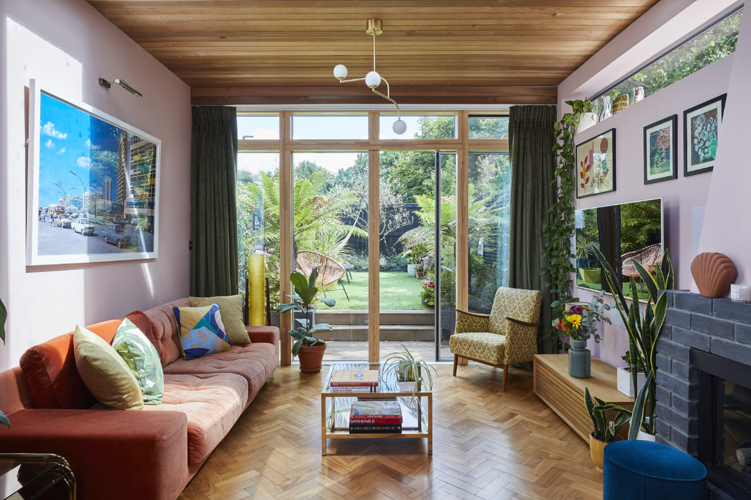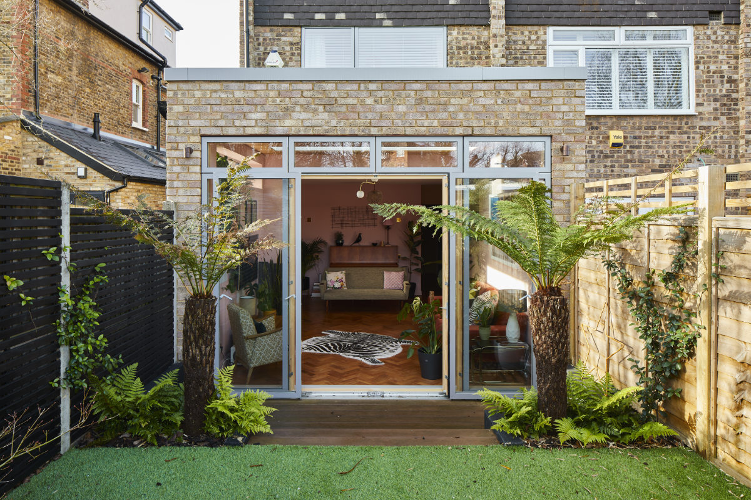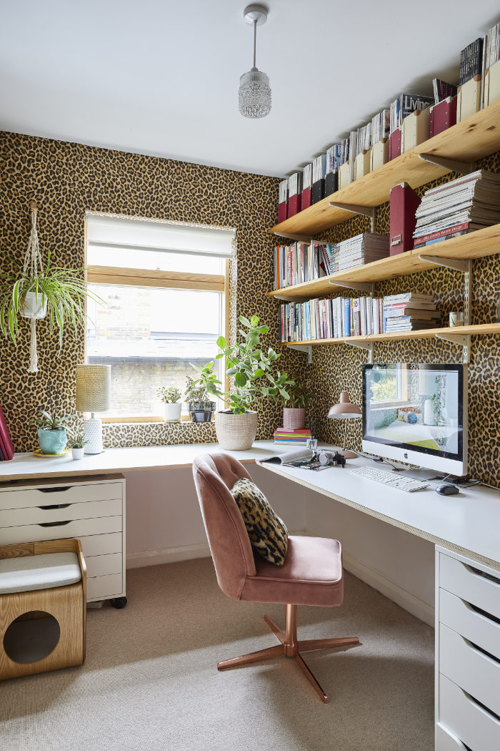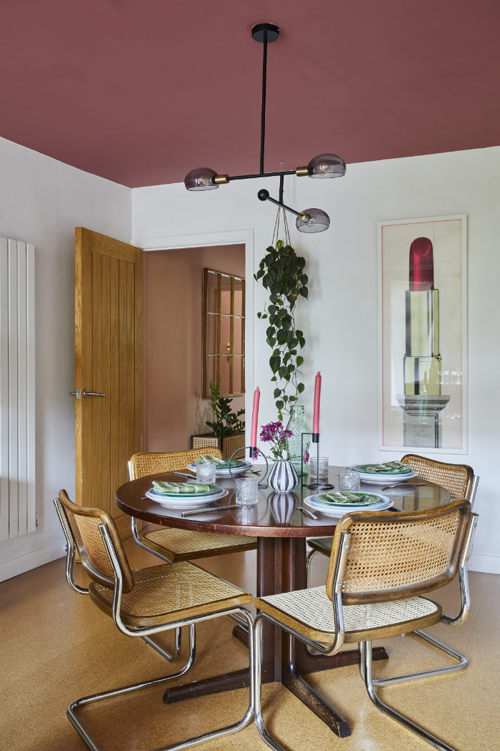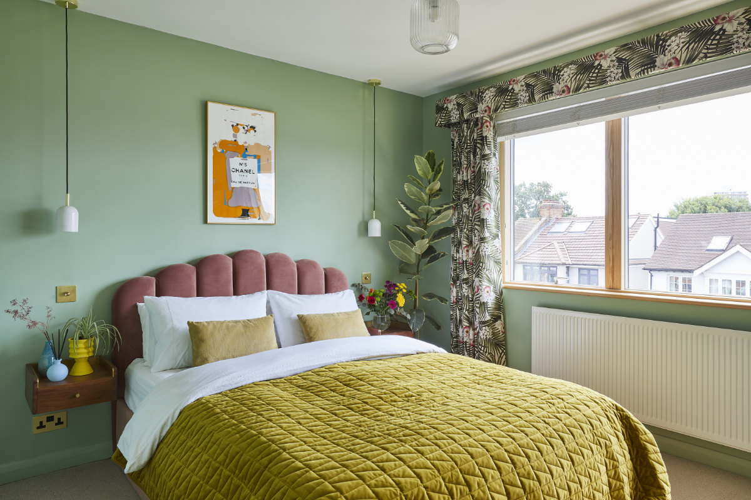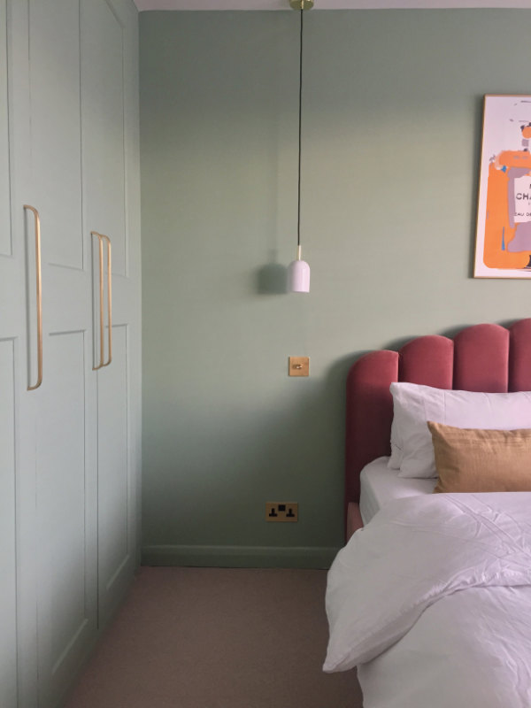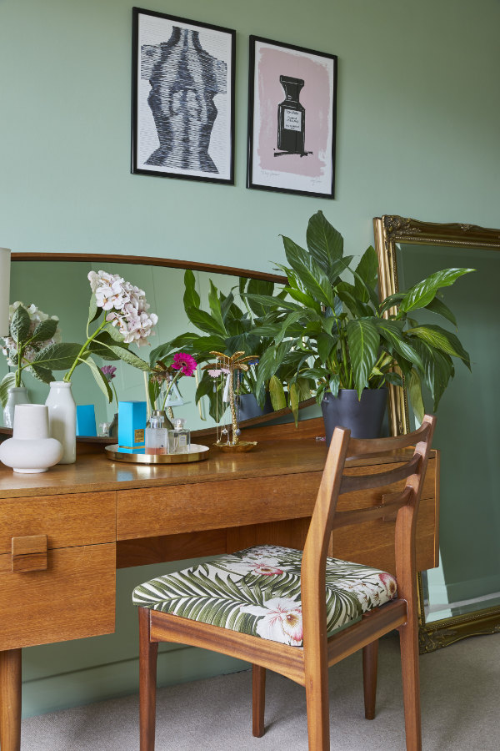A mid century family home that knows how to throw a good party.
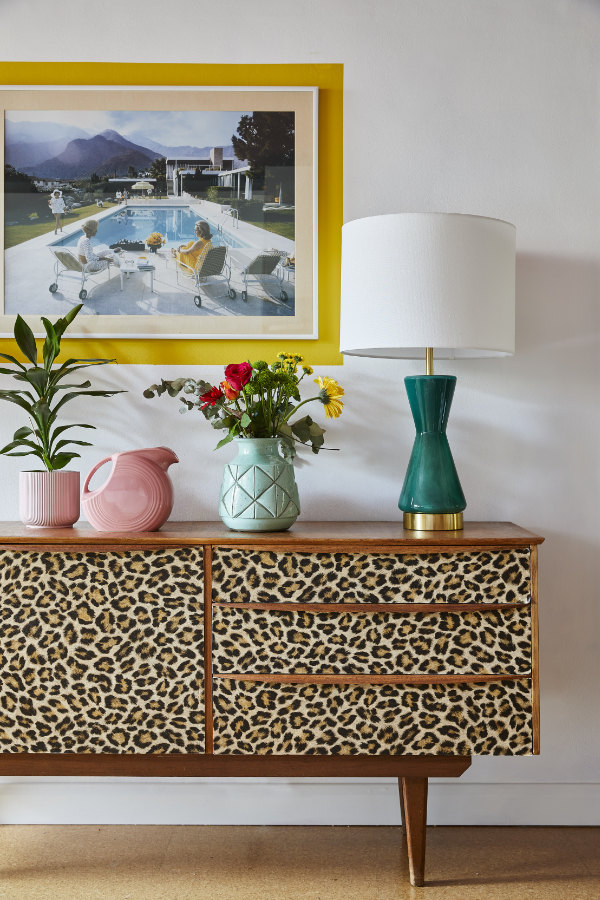
This was a 70’s townhouse that had been stripped of its mid century soul back in the 90’s. The layout was muddled, the décor dated and it’s vibe seriously lacking. Now it’s got it’s mojo back.
This house had the original townhouse layout of the kitchen on the ground floor and the lounge on the first floor. To make it work better for modern family living, the unused back room on the ground floor was extended to create a large, light filled lounge (that doubles up as the dance floor for parties!), and the lounge upstairs was partitioned to create a smaller lounge/spare room and a separate study. Every room was overhauled and attention was given to the colour palette and materials in keeping with its era. What was a jaded 3 bedroom house has become a 4 bedroom, plus study, mid century delight.
